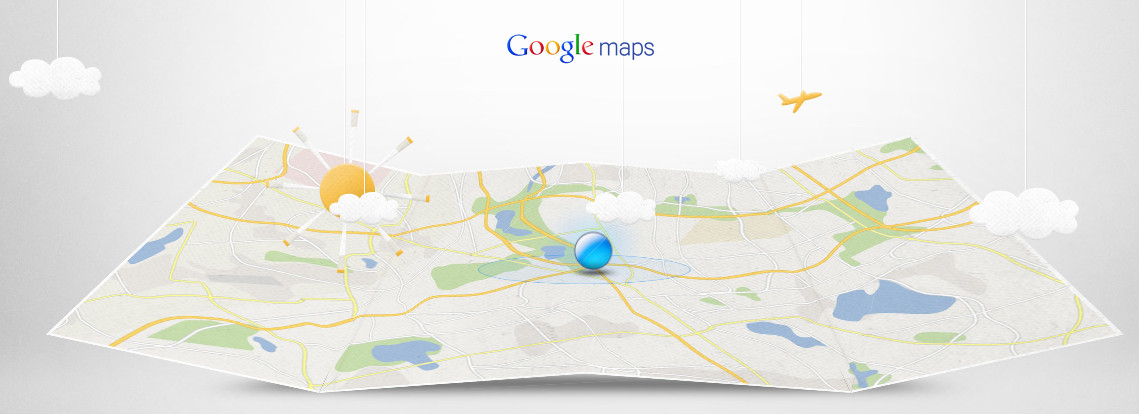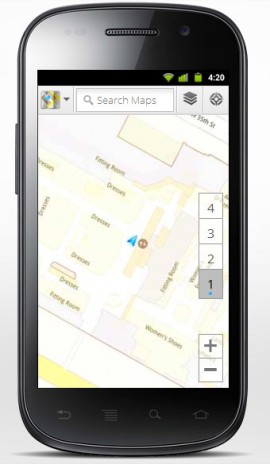Google has taken its leading Mapping service indoors and is now allowing the public to create floor plans for public buildings.
The company says that the Android-only indoor maps will be about as accurate as their outdoor equivalent and the system will even be able to judge which floor you’re on.

Brian McClendon, VP of Engineering at Google Earth and Maps described how the system works in the blog announcement today, “Detailed floor plans automatically appear when you’re viewing the map and zoomed in on a building where indoor map data is available. The familiar “blue dot” icon indicates your location within several meters, and when you move up or down a level in a building with multiple floors, the interface will automatically update to display which floor you’re on. All this is achieved by using an approach similar to that of ‘My Location’ for outdoor spaces, but fine tuned for indoors.”
If you are eager to get started with Google Indoor Maps’ but are a bit daunted by the interface then don’t worry. Google Maps’ Mobile support site has published a tutorial video showing how to use the interface.
The video was uploaded on Google Maps’ YouTube page yesterday but has not yet been made public.
Before you jump in there are a few things you need to know first. Along with the usual Illegal, inappropriate and copyrighted content Google also prohibits you from uploading floor plans for private residences or buildings, so we’re guessing you can’t upload floor plans for you home (although why you’d need one is another question). The rules also say you cannot upload secret content, including floor plans for areas that could be considered corporate or government secrets. Similarly Google won’t let you upload floor plans for areas important to national defense.
If you don’t plan on doing any of these then here’s a quick guide to creating a floor plan.
- To upload your map you first have to create a floor-plan for the building and then save this as a standard image format (.GIF, .TIF, .JPG, .PNG, .BMP). Next visit the Google Maps Floor Plans website and click Add a Floor Plan.
- Find the building on Google Maps and place the map’s pin into its center, if it isn’t already there.
- Next click “Use this Building” and then provide information about the building and the floor plan. You will then be asked to upload your image.
- The most complicated part comes when you align the floor plan with the building but once you have this done all you have to do it confirm the alignment and submit the floor plan for review.
Remember to include floor maps for each level of the building.
If you are just curious about the indoor maps system Google has already mapped a number of places in the US and Japan, including all of the US Ikeas and a number of airports and shopping malls.
If you are using a Google Map Floor Plan you will notice improvements to Google Latitude. With this new system Latitude users will be able to tell which friends are nearby, what floor they are on, and even what shop they are in.
By the way, if you haven’t already, have a look at Google’s gorgeous web animation for Google Maps.













